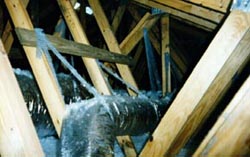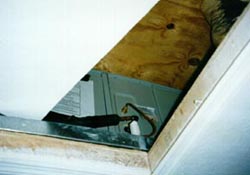
![]()
Interior Duct System
Perhaps the most innovative design feature in the PV home is its interior mounted duct system. In conventional houses (including our standard home) the ducts are located in the hot attic (Figure 1). Some houses even have the air handler located in this space (Figure 2). Previous research at FSEC has shown that not only does the attic sometimes reach 130oF in Florida's summers, but heat transfer to the duct system can rob the air conditioner of upto a third of its cooling capacity during the hottest hours. The reason is simple: R-5 flex ducts contains the coldest air in the home (~60oF) while being exposed to the hottest temperatures; the area of ducts in a typical home is a third of the floor area (Q= UA dT). At 130oF, and a 2,400 square foot home, this equates to nearly a ton of air conditioning lost before it ever reaches the registers!

In Figure 4, Project Builder Rick Strawbridge looks on as personnel from Ward's air conditioning seal the interior air handler plenum in the PVRES home.

 Duct
and House Airtightness
Duct
and House Airtightness