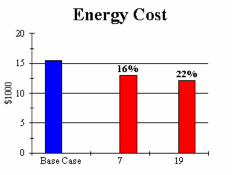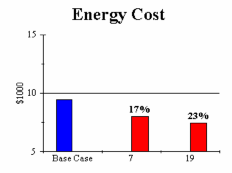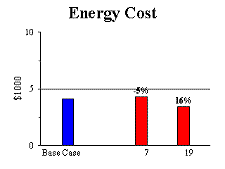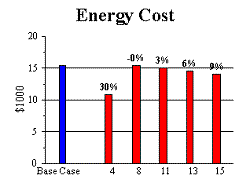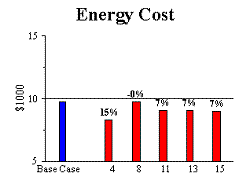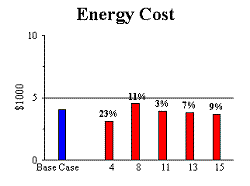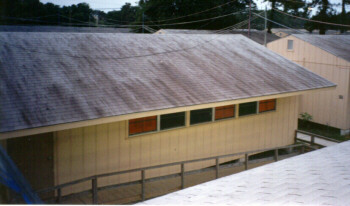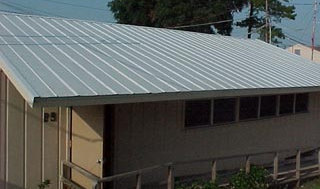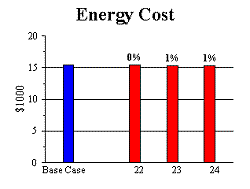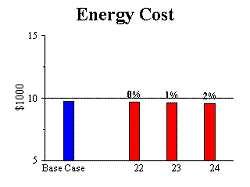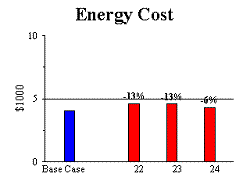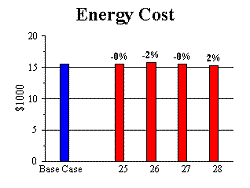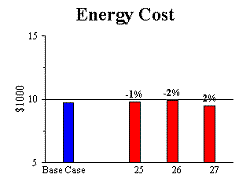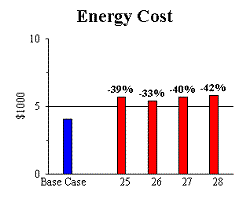
Reference Publication: McIlvaine, J., Mallette, M., Parker, D., Callahan, M., Lapujade, P., Floyd, D., Schrum, L., Stedman, T., Cumming, B., Maxwell, L., Salamon, M., "Energy-Efficient Design for Florida Educational Facilities," Prepared for the Florida Department of Education, Tallahassee, FL., September, 2000. Disclaimer: The views and opinions expressed in this article are solely those of the authors and are not intended to represent the views and opinions of the Florida Solar Energy Center. |
Energy-Efficient Design for Florida Educational Facilities
Janet McIlvaine, Michele Mallette, Danny Parker, Michael
Callahan, Philippe Lapujade, David Floyd, Lynn Schrum,
Ted Stedman, Brian Cumming, Larry Maxwell, Milt Salamon
Florida
Solar Energy Center (FSEC), R. Douglas Stone Associates, Inc.,
Spacecoast Architects, Technical Editor
FSEC-CR-1682-00
Section II : Design Development
During the Design Development phase, design teams should focus on three tasks:
1. Select glazing and shading strategies.
2. Solidify daylighting design.
3. Design a heat-rejecting building envelope.
Building on a Good Foundation
During Schematic Design, the design team used proper siting and spatial configuration to lay the foundation of a facility that will minimize solar heat gain and maximize daylighting potential. This supports the goal of targeting HVAC and lighting energy use, the two largest end-uses in Florida educational facilities. During Design Development, the design team can build on the daylighting and HVAC reduction schemes by focusing on the building shell: the roof, walls, windows, and exterior shading devices.
Designers should keep in mind that heat gained from the roof and walls
of our base case buildings accounted for about 10% of the peak HVAC load
- most of this from the roofs. On the other hand, radiant and conductive
heat gained through the glazing accounted for 9% of the peak HVAC load.
Typical Energy Conservation Measures (ECMs) for roof and walls are discussed
in the Enhanced Envelope strategy in this section. However, from
the energy perspective, design teams should place the most emphasis on
fenestration
design during Design Development. Fenestration ECMs appear in both
the Glazing Selection and the Window Shading strategies.
Fenestration Issues
Any discussion of fenestration for schools must consider security and safety issues. Windows are common points of entry for burglars and vandals, expensive to replace and repair, and potentially hazardous areas. For these reasons, non-energy criteria may take priority in fenestration design including glazing type.
If this is the case, choose the supplier whose glazing has the lowest shading coefficient and highest visible transmittance within the type selected.
Fenestration affects energy end-use in a number of ways. First, exfiltration of air through spaces between the window frame and the wall affect the pressure balance and temperature of the conditioned space. Second, heat is conducted through the glazing and the window frame faster than through the rest of the better insulated wall. Third, heat radiated directly from the sun, through the glazing, to surfaces inside the building contributes to the HVAC load (7%). Also, radiated heat absorbed near occupants causes localized areas of overheating increasing the perceived need for cooling and lower thermostat settings Fourth and fifth, the visible portion of solar radiation (light) can satisfy part of the lighting requirement of spaces thereby decreasing both the heat produced by the electrical lighting (15% of HVAC load) and the annual consumption of the lighting system (32% of the total energy use).
These influences on the lighting and HVAC end-uses can be optimized
by carefully selecting glazing orientation, glazing type, and glazing shading
devices. Designers generally establish glazing orientation during Schematic
Design by the orientation and shape of the building(s) (see Orientation).
General Fenestration Design Guidelines
- Curb glare and localized overheating by using exterior shading to divert direct-beam sunlight.
- Face glazed areas in educational facilities north and south when possible to provide maximum daylight and maximum shading potential from direct sun. Locate glazing strategically but avoid over glazing.
- Spectrally selective glazings with low shading coefficients, but very
high visible transmittance are ideally suited for use with continuously
dimming lighting systems.
Glazing Type
Selection of appropriate glazing represents a good opportunity for significant energy savings. Two important issues are pertinent: radiant heat gain and visible light gain (Figure 12). Ideally, windows would have a minimal thermal penalty and assist with lighting requirements. To accomplish this dual role, the infrared or heat portion of solar radiation must be rejected, while the visible or light portion is transmitted. In the simplest terms, visible solar radiation can be seen, and infrared radiation can be felt. By selecting a glazing that rejects a high percentage of radiant heat (a lower shading coefficient or SC), the design team aims for reduced need for cooling energy. By selecting glazing that also transmits a high percentage of visible solar radiation (VT), the design team targets lighting system energy reduction.
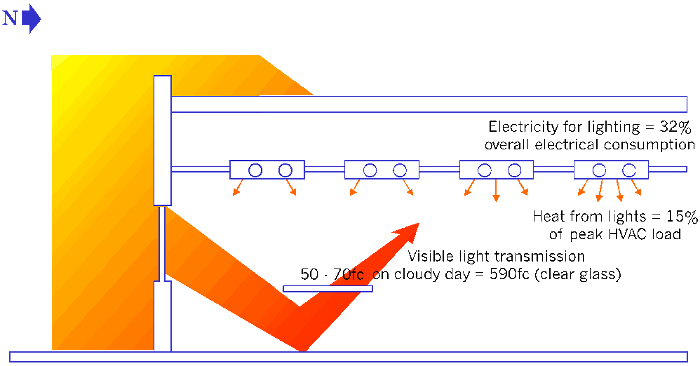
Figure 12. Glazing provides sunlight in quantities often exceeding required
work surface illumination. Daylighting offers the opportunity to dim lights
in the daylighting zone (see Building Configuration). This is
important since, lighting produces about 15% of the peak HVAC load and constitutes
roughly one-third of total educational facility electrical consumption. Whereas
heat gain from windows totals only about 10% of the peak HVAC load. Window
heat gain can be reduced without diminishing the potential lighting savings
by using high performance glazing (SC < 0.5 and VT > 0.5;
for daylighting VT > 0.7)window shading.
The non-dimming simulations in Glazing Selection show the thermal effect of each glazing on the annual HVAC consumption. This represents a scenario where electrical lighting does not automatically respond to available daylighting. The dimming (daylighting) simulations assume the presence of the following lighting configuration: F32T-8 lamps, with dimming electronic ballasts and one 15-foot dimming zone. With such a system, electrical lighting automatically responds to available daylight. The daylighting sensor is 15 feet away from the window wall and in the center of the space. These simulations show the effect of each glazing on both lighting and HVAC consumption.
Three glazing characteristics commonly referred to are shading coefficients (SC), visible transmission (VT), and conductivity (U). Shading coefficients are related on a scale of 0-1 as is visible transmittance. Conductivity for glass, like other building materials, is expressed as a U- value (Btu/hr ft2 oF). The inverse (1 ÷ U-value) of the U-value yields the R-value (ft2 hr oF/Btu).
For example, the shading coefficient of a single pane of clear glass
is 1, the maximum shading coefficient. As this number decreases, the amount
of solar radiation admitted by the glazing decreases. Visible
light transmission of single-pane clear glazing is 0.9, just under
the maximum of one. As this number is decreased, the amount of visible
light transmitted drops. Conductivity, or U-value, of single-pane clear
glazing is 1.1 (Btu/hr ft2 oF). This translates to an R-value
of 0.90 (ft2 hr oF/Btu). As the glass conductance
is lowered, the amount of heat conducted through the glass drops. The interaction
of these three characteristics determines how well a glazing will perform.
The shading coefficient is most important in Florida's climate to thermal
performance. Glazing unit conductance is important during the short heating
season. Visible limit transmittance is very important to daylighting systems.
Window Shading Devices
Two enemies of daylighting schemes should be addressed during fenestration design: glare and localized over-heating (Figure 13). Localized over-heating results from solar radiation directly from the sun being absorbed nearby occupants. Direct-beam sunlight can cause more serious thermal discomfort than reflected solar radiation. Glare refers to the brightness of a source of light relative to the other surfaces in the field of vision. Essentially, the eye receives mixed signals. The bright area tells the pupil of the eye to contract while the surrounding darker surfaces tell the pupil to enlarge. Such glare can make visual tasks more difficult.
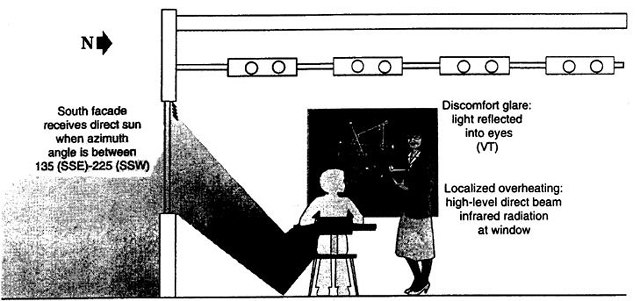
Figure 13. Daylighting can only work if the visible sunlight is transmitted
into the space. When discomfort or distraction occurs because of the heat,
glare, noise from the windows, occupants may draw curtains or lower blinds
to regain environmental balance. This can seriously detract from the daylighting
scheme.
Glare may be present in varying degrees of intensity and is classified by what effect it has on occupants. Direct-beam sunlight can cause disability glare, meaning that an occupant will not be able to perform a given task because of visual disability. Less intense discomfort glare can be caused by light reflected off of a work or floor plane into an occupant's eyes. Localized overheating and glare can threaten the success of a daylighting scheme.
Either of these conditions will prompt occupants to cover windows with interior shading devices. Little or no savings will be achieved in a room equipped with a dimming lighting system if the blinds are often closed to block heat or glare arising from direct solar radiation. If the influence of heat gain or glare makes the occupants cover the windows, the daylighting scheme will be of little use and will probably not achieve the desired payback.
While exterior shading devices (Figure 14) perform the traditional role of shielding windows from direct radiant heat gains, such devices have an even more rewarding role. They enable successful daylighting by ensuring that spaces receive diffuse sunlight which contains less infrared radiation and is less likely to produce glare.
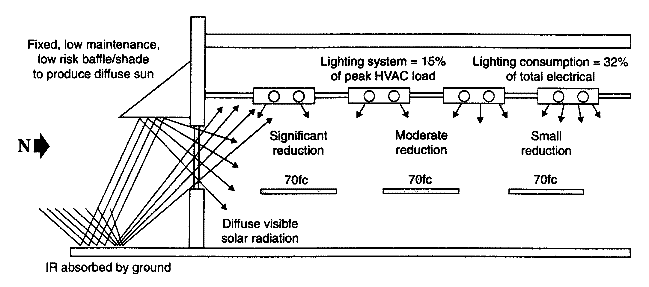
Figure 14. Window shades play an important role in daylighting. They
are most useful on southern facades where sun angles are typically high. The
light coming through shaded glazing is diffuse and reflected, similar to light
on the north face of the building. Additionally, it contains much less infrared
solar radiation than direct sun. Unfortunately, shading east- and west-facing
glazing is often difficult and expensive.
Building Envelope Enhancement
Heat transfer from the opaque building envelope (defined as walls and roof, but not windows) contributes to the air conditioning load, but not as much as internally produced heat. Envelope heat transfer has two major components: conduction and infiltration. The three main strategies for controlling externally gained heat are:
- Stop heat absorption at the exterior surface of the building by using reflective finishes or shading devices.
- Stop the heat transmitted to the interior by using insulation.
- Reduce infiltration by improving the air tightness of the building envelope.(4)
On one hand, envelope measures tend to be conservative and reliable,
but they also tend to yield a relatively small reduction (1-4%) in the
HVAC load.
Energy Strategies
|
Energy |
Energy |
Cooling |
Electric |
Gas |
Incremental First |
Energy Cost |
Simple Payback | ||
|
Classrom |
kBTU/sqft |
$ |
Tons |
kWh |
Therms |
$ |
$ |
Years |
|
| 8 | Double Pane Clear |
44 |
15,495 |
45 |
187,022 |
73 |
5300 |
-14 |
-372 |
| 11 | Single Pane Reflective |
43 |
15,092 |
45 |
181,777 |
119 |
6600 |
389 |
17 |
| 13 | Double Pane Reflective |
41 |
14,544 |
42 |
175,242 |
114 |
14,867 |
937 |
16 |
| 15 | Double Pane Spectrally Selective |
40 |
14,123 |
41 |
174,884 |
105 |
9600 |
1358 |
7 |
| 56 | Covered Walkway at h=4' |
42 |
14,951 |
44 |
184,860 |
106 |
4400 |
530 |
8 |
| 57 | 3.5' Window shade at h=4' |
43 |
15,380 |
44 |
185,819 |
104 |
1925 |
101 |
19 |
| 58 | 2' Window shade at h=4' |
43 |
15,450 |
46 |
185,458 |
104 |
1100 |
31 |
35 |
| 59 | 2' Lightshelf at h=3.1', T-8, Non-dimming |
43 |
15,422 |
45 |
185,458 |
104 |
1100 |
59 |
19 |
| 20 | Reflective Roof |
42 |
14,941 |
46 |
180,571 |
110 |
0 |
540 |
0 |
| 21 | Reflective Wall |
43 |
15,389 |
46 |
185,123 |
108 |
0 |
92 |
0 |
| 22 | 2' Overhang |
43 |
15,442 |
46 |
185,783 |
104 |
5760 |
39 |
149 |
| 23 | 4' Overhang |
43 |
15,351 |
45 |
184,590 |
105 |
11680 |
130 |
90 |
| 24 | Shade Trees |
43 |
15,313 |
46 |
184,272 |
120 |
1600 |
168 |
10 |
| 25 | R-11 Wall |
44 |
15,547 |
46 |
187,242 |
85 |
2113 |
-66 |
-32 |
| 26 | R-19 Roof |
44 |
15,760 |
49 |
187,703 |
75 |
4599 |
-279 |
-16 |
| 28 | R-30 Roof |
43 |
15,240 |
45 |
184,615 |
85 |
4599 |
241 |
19 |
| Energy Intensity |
Energy Cost |
Cooling Capacity |
Electric Consumption |
Gas Consumption |
Incremental First Cost |
Energy Cost Savings |
Simple Payback | ||
|
Administration |
kBTU/sqft | $ | Tons | kWh | Therms | $ | $ | Years | |
| 8 | Double Pane Clear |
42 |
9743 | 24 | 122,997 | 36 | 1448 | -8 | -175 |
| 11 | Single Pane Reflective | 40 | 9067 | 23 | 115,061 | 94 | 1804 | 668 | 3 |
| 13 | Double Pane Reflective | 40 | 9098 | 22 | 116,052 | 50 | 4063 | 637 | 6 |
| 15 | Double Pane Spectrally Selective | 40 | 9014 | 22 | 115,111 | 54 | 2623 | 721 | 4 |
| 20 | Reflective Roof | 41 | 9300 | 25 | 118,434 | 64 | 0 | 435 | 0 |
| 21 | Reflective Wall | 42 | 9664 | 25 | 121,854 | 64 | 0 | 71 | 0 |
| 22 | 2' Overhang | 29 | 9710 | 25 | 122,368 | 61 | 4520 | 24 | 185 |
| 23 | 4' Overhang | 28 | 9653 | 24 | 121,633 | 61 | 28,160 | 82 | 343 |
| 24 | Shade Trees | 42 | 9564 | 25 | 120,780 | 78 | 1600 | 171 | 9 |
| 25 | R-11 Wall | 42 | 9790 | 25 | 123,390 | 42 | 1652 | -55 | -30 |
| 26 | R-19 Roof | 43 | 9908 | 26 | 124,139 | 69 | 3105 | -174 | -18 |
| 28 | R-30 Roof | 42 | 9508 | 24 | 121,071 | 44 | 3105 | 227 | 14 |
| Energy
Intensity |
Energy Cost | Cooling Capacity | Electric Consumption | Gas
Consumption |
Incremental First Cost | Energy Cost Savings | Simple Payback | ||
|
Multipurpose Building |
kBTU/sqft | $ | Tons | kWh | Therms | $ | $ | Years | |
| 8 | Double Pane Clear | 15.12 | 3978.94 | 20 | 504,717 | 295.93 | 1068 | 90 | 12 |
| 11 | Single Pane Reflective | 15.94 | 3399.54 | 17 | 429,048 | 663.91 | 1602 | 669 | 2 |
| 13 | Double Pane Reflective | 14.56 | 3245.85 | 16 | 419,982 | 511.46 | 3204 | 823 | 4 |
| 15 | Double Pane Spectrally Selective | 14.11 | 3154.22 | 16 | 411,902 | 477.71 | 2225 | 914 | 2 |
| 20 | Reflective Roof | 16.02 | 3936.9 | 19 | 491,989 | 460.16 | 0 | 132 | 0 |
| 21 | Reflective Wall | 16.21 | 4016.55 | 20 | 501,831 | 451.9 | 0 | 52 | 0 |
| 22 | 2' Overhang | 16.14 | 4062.71 | 20 | 508,280 | 420.53 | 8615 | 6 | 1457 |
| 23 | 4' Overhang | 16.08 | 4037.24 | 20 | 505,127 | 423.7 | 10,320 | 31 | 329 |
| 24 | Shade Trees | 16.00 | 4038.03 | 18 | 477,952 | 505.6 | 1600 | 31 | 52 |
| 25 | R-11 Wall | 15.46 | 4047.34 | 20 | 508,775 | 327.4 | 2868 | 21 | 135 |
| 26 | R-19 Roof | 16.31 | 3878.83 | 20 | 484,937 | 522.53 | 2868 | 190 | 15 |
| 28 | R-30 Roof | 15.87 | 4130.92 | 20 | 517,202 | 353.59 | 4139 | -62 | -66 |
Strategy: Glazing Selection
Objective: Reject heat from the sun to combat localized overheating and the portion of HVAC load induced by glazing, while providing daylight to reduce the need for electrical lighting.
Considerations: In Florida, glazing selection needs both to maximize visible light gains and minimize radiant heat gains. Both sunlight and radiant heat originate from the sun, but the visible and the infrared portions of solar radiation are not the same wavelength. The visible portion of the solar spectrum is light, and the glazing characteristic associated with the admission of light is the visible transmittance (VT). The infrared portion of the solar spectrum is heat, and the glazing characteristic related to the admission of radiant heat is the shading coefficient (SC). A third glazing characteristic is rate of heat conduction, U-value. Designers should note that a majority of heat gain through windows occurs as radiant heat gain (SC) as opposed to conductive heat gain (U). This makes the shading coefficient a more critical design factor than U-values in Florida.
A desirable glazing for Florida would have a low shading coefficient and high visible transmittance. Avoid glazings with a shading coefficient higher than the visible transmittance. These transmit more heat than light.
No matter how carefully a design team selects glazing as a component of the daylighting scheme, no savings will be achieved if interior lights can not be dimmed or turned off when natural light meets the desired lighting level. Lighting controls and electronic dimming ballasts are discussed in Section III, System Design.
ECM Options:
1. Single-Pane, Clear Glazing
2. Double-Pane, Clear Glazing
3. Reflective and
Tinted Glazing
4. Spectrally Selective Glazing
5. Glazing for Overhead Apertures
6. Consensus Recommendations
The Base Case Building has clear single-pane glazing and an F34T-12 lighting system with energy-efficient magnetic ballasts. In this configuration, the heat admitted by the glazing was less than the heat generated by the lighting as reported in the simulation output files. Note that single glazing is not recommended for schools as they do not provide adequate sound control and localized discomfort due to heat or cold. This thermal penalty associated with windows has led to the construction of many windowless schools in hot climates throughout the country. Contrary to this notion, it is important to recognize that the primary energy-related role of glazing is to provide daylight and that the energy conservation potential afforded by daylighting can exceed the consequent thermal penalty of glazing. In addition, classrooms having operable windows also reported lower incidence of problems with interior humidity and poor indoor air quality (Callahan et al. 1997).
Double-pane clear glazing has slightly lower visible transmittance, shading coefficient, and thermal conductance than single-glass. This means that the double-pane glazing rejects more heat and slightly more light. Theoretically, double-pane glazing would be expected to save energy in the non-daylighting scenario because it has a higher resistance to conductive heat flow. However, since most of window heat gain is radiative, simulations showed that double-pane clear glazing had little effect on annual energy consumption. It does, however, have large impacts on mechanical system sizing and sound control and single-glass should not be considered for school projects (Figure 15).
|
|
|
| 7 T-8 Dimming 9 Double Pane Spectrally Selective, T-8 Dimming |
Figure 15. Savings from eliminating the thermal penalty associated with glazing. Compared to the savings of a daylight responsive (dimming) lighting system (7) and high performance glazing coupled with a dimming system (19).
Double-pane glazing, because of its lower U-value, conducts heat more slowly from the interior to the exterior than single-pane glazing. Consequently, a greater portion of produced internal heat may remain in the building when the HVAC system shifts back into "occupied" mode the following morning.
This phenomenon is emphasized by the ratio of daytime conductive gains through the glazing to internally generated heat. Daytime glazing conduction contributes only about 2% of the HVAC load compared to the heat generated by occupants, lights, and equipment which, totaled, accounts for more than 50% of the peak HVAC load. This implies that the important role of glazing in Florida is to prevent excessive solar gains. Lower conductance from the north glazing is of minor importance. This contradicts conventional wisdom from northern climates which says that glazing should primarily prevent conduction.
3. Reflective and Tinted Glazing
The shading coefficient and visible transmission characteristics of clear glass can be altered by applying films or coatings after the glass is produced. Glazing can also be incorporated by adding various metals or minerals during production. These treatments affect the way the solar radiation is transmitted by the glazing. A wide variety effects can be achieved to serve a differing of climates. The glazing industry offers an impressive array of reflective and tinted glazings designed for superior performance.
For Florida, these treatments offer the capability of manipulating the ratio of radiant heat to visible light transmission. Manufacturer's data should be reviewed carefully to determine a glazing's appropriateness for Florida. Select a window glazing with a low shading coefficient (SC) and high visible transmittance (VT).
This type of glazing supports the HVAC objectives for radiant heat gain reduction and the lighting objectives by admitting visible light for daylighting. Again, avoid glazing products whose shading coefficient is higher than visible transmittance (meaning more heat is admitted than light).
Compared to single-pane clear glazing (Base Case), the single-pane reflective glazing (Figure 16, #11) experienced reduced energy use. Also, the double-pane reflective glazing (Figure 16, #13) saved more energy than double-pane clear (Figure 16, #8) glazing.
|
|
|
| 4 No Windows 8 Double Pane Clear 11 Single Pane Reflective 13 Double Pane Reflective 15 Double Pane Spectrally Selective |
Figure 16. Double pane spectrally selective glazing (15) combines a very low shading coefficient with high visible transmittance making them a superior choice over double pane reflective for daylit spaces. The "No Windows" scenario is presented here to show the maximum potential savings from eliminating the conductive and radiant heat gain form windows; NOT to suggest that a windowless environment would be desirable or acceptable.
4. Spectrally Selective Glazing
Until recently, reflective and tinted glazings (Figure 16, #11 & #15) have offered the only means of manipulating the ratio of radiant heat transmission to visible light transmission. However, a new class of glazing has recently become available that is tailor-made for daylighting applications in Florida: spectrally selective glazing.
Spectrally selective means that
a glazing selects only certain portions of the solar spectrum
for transmission. Spectrally selective glazing offers the advantage of
maximizing the visible solar radiation transmission while reducing
the admitted infrared solar radiation.
Reflective and tinted glazing minimizes heat transmission without deliberate
regard for visible transmission. Unfortunately, some glazing literature
advertises spectral selectivity without clarifying whether it is appropriate
for a cooling or heating dominated climate. Some products advertised as
spectrally selective glazings actually let in more heat than light.
Therefore, designers should review the actual specifications of the glazing
and use the simple procedure outlined here to verify the appropriateness
of a glazing for Florida.
The spectrally selective glazing (Figure 16, #13) outperformed the single-pane reflective glass (Figure 16, #11) even though it is an insulated unit. This type of glazing coupled with T-8, electronic dimming ballast lighting configuration (Figure 18, #19) provides very high energy and cost savings.
It also strongly combats localized overheating. This represents one of the highest energy-efficiency combinations simulated, mitigating solar heat gains while reducing the energy consumption associated with artificial lighting. However, glare can still be a threat to successful daylighting if not addressed.
5. Glazing for Overhead Apertures
Skylights, roof monitors, light boxes, and other glazed roof apertures may be used occasionally to create a dramatic entry or gathering space. In general, these features can save energy if properly designed. However, they have a reputation as maintenance problems. This, coupled with relatively modest savings even with high performance glazing, makes them a high-risk, low-reward ECM for classroom buildings.
When using this type of architectural feature (such as roof monitors), opt for a design that allows for north-facing glazing. Avoid east- and west-facing glazing.
For daylighting applications, select a double-pane solar control glazing whose visible transmittance is greater than its shading coefficient or a spectrally selective glazing (typically very high visible transmittance).
For any fully exposed east- and west-facing glazing, select a glazing with a shading coefficient of 0.5 or lower.
If low shading coefficient glazing is not selected for east, west and south exposures, plan for exterior shading from shading devices, building elements or shade trees (see Window Shading).
|
|
|
|
| 7 T-8 Dimming 19 Double Pane Spectrally Selective, T-8 Dimming |
Figure 17. Spectrally selective glazing coupled with T-8 lamps and continuously dimming electronic ballasts almost overcomes the thermal penalty associated with glazing, approaching the energy consumption level of the "no windows" scenario.
Objective: Block direct beam solar radiation to reduce heat gain, glare, and localized overheating.
Considerations: Technically, window shading can be accomplished with interior and exterior elements. Exterior elements are preferable because they do a superior job of extracting the heat from solar radiation. A window shading plane, or element, serves one main purpose: to stop sun from shining directly on and/or through a window. Sunlight entering the glazing will be diffuse and reflected, more similar to sunlight from the northern exposure. This diffuse and reflected light is preferable to direct-beam sunlight because it reduces radiant heat gain, localized overheating, and glare. While a high performance glazing such as single-pane reflective or spectrally selective glazing can accomplish the first two of these, it can not deter glare. The success of a daylighting strategy thereby increases significantly.
Direct radiation focuses intense light and heat in a relatively small area. This can cause thermal discomfort and prompt occupants to close interior blinds. Likewise, when sunlight projects directly into an occupant's eyes, or reflects off of a work surface into the eyes, the resulting discomfort glare induces occupants to close blinds.
It is also important to be aware that horizontal window shades may provide unauthorized individuals access to the roof. Additionally, window shades may pose a safety threat if extremely high winds blow them away from the building. These are serious issues that should be discussed thoroughly.
ECM Options:
1. Interior window shading
2. East/West Shading
3. Horizontal window shading on south facade
4. Light shelves
5. Consensus Recommendations
When glare and localized overheating occur, occupants will act to change these uncomfortable conditions using interior shading devices if they are available. But using interior blinds as sun control devices can defeat daylighting plans. First, shades stop a large portion of the natural light from contributing to the daylighting scheme. Second, they do not stop radiant heat transfer. When the blinds are closed, the heat from the sun still passes through the window, and much is absorbed by the shades, and becomes part of the HVAC load. A varying portion is reradiated back through the glazing to surfaces outside.
Extensive use of interior window shades means that a space will still receive most of the incident radiant heat while not enjoying the full daylighting benefit. Ideally, interior shading devices are used to darken rooms for projection activities, not as glare or heat gain reducers. Generally, these should be considered a last resort, however, architectural shading is a much preferred option.
The amount of heat absorbed by the shade depends on its absorptance; the amount re-radiated (given up as radiant energy, back through the glazing, to the night sky) depends on its emissivity. The desirable material for interior shading devices would be a bright, white, smooth material with a low absorptance and a high emissivity, meaning that it would absorb a small portion of heat and would readily give up its absorbed heat once the outside sky conditions permitted re-radiation.
East solar exposure is particularly problematic in schools. It leads
to localized morning or afternoon over-heating, glare and excessive cooling
demand. These exposures are difficult to shade although covered exterior
walkways and/or solar control glazings can be helpful.
3. Horizontal Window Shading
on South Facade
Again, window shading serves one main purpose: to stop sun from shining directly on and/or through a window and to mitigate the effect of glare and localized overheating. While they do save some energy intrinsically (Figure 22), the greater role of window shading is to provide quality daylighting so that electrical lighting may be reduced.
With proper window shading, sunlight entering south-facing glazing will be diffuse and reflected, and more similar to light from northern windows. This diffuse and reflected sunshine is preferable to direct- beam sunshine because direct beam sun causes localized overheating and glare, two factors that can short circuit daylighting strategies (Figure 19).

Figure 19. Common forms of window shading.
Glare: Glare will be easier to control once understood.
Glare occurs when one area of the visual field is much brighter than
the rest; it is a function of the difference in the light level at the
bright spot (usually a window or unshielded electric light) and the rest
of the visual field.
The worst glare, disability glare, occurs when direct-beam sunlight shines into a person's eyes or reflects off a bright surface (Figure 18). This problem occurs more commonly with sun coming through east-, west-, and south-facing windows. North-facing windows admit mostly diffuse or reflected sunshine which can still be a source of glare if the area surrounding the window is comparatively dark. Glare can be alleviated by eliminating direct-beam sunlight with exterior shades and by specifying a light-colored interior wall finish that will not be in high contrast to the bright window.

Figure 18. Localized over-heating, refers to "hot spots"
where direct beam heat (infrared radiation) is absorbed by occupants. Glare refers
to "bright spots" in the occupants' field of vision.
Although seeming contradictory, glare from windows generally decreases as the size of the aperture relative to the wall increases. This is because the window will be a larger portion of the field of vision. More light will come in, increasing illumination of surrounding surfaces; therefore, the difference in light level of the illumination source and the surroundings will decrease.
While specialty glazings would seem to address this problem, a closer look reveals a flaw in this line of thinking. They act to reduce the visible light transmission and therefore the natural light level; however, the difference in the two light levels will remain roughly the same. The glare issue will remain unsolved unless shading devices are provided.
Localized Overheating: Localized overheating, an equally irritating condition, occurs when occupants are seated or working near a window that is absorbing radiation from the sun (Figure 19). When direct sunlight (or heat from any other source) is focused in one particular spot, seating in that area may become intolerable. Occupants may move away from the zone or may again block the glazing with interior shading. Glazing with a low shading coefficient can diminish the effect of localized overheating by reducing the transmission of near infrared radiation; however, glazing with shading coefficients lower than clear glass also have visible transmittance lower than glass. Refer to Glazing Selection for more information on the desirable combination of characteristics.
Radiant Heat Gain: As discussed under Double-Pane Clear Glazing, radiant solar heat gains account for roughly 7% of the peak HVAC load compared to the conductive heat contribution of 2% (Figure 4). The best way to eliminate radiant heat gain to the glazing is to block the path between the sun and glazing. This can be accomplished with a glazing treatment as previously detailed or with an exterior shading element.
Forms of Shading: Horizontal window shades come in a variety of forms such as overhangs (Figure 19) and can be a major component of an elevation's composition. In general, any architectural element that intercepts solar radiation before it reaches the glazing functions as a window shading plane. Shading techniques work best on south-facing glazing because the sunlight originates from relatively high angles in the sky; whereas, east- and west-facing glazing receives sun from angles closer to the horizon.
Recommendations in the Schematic Design section discourage east- and west-facing glazing because sunshine from these directions is difficult to control. Vertical window shading can be used to shade this glazing; however, it will block the view from the window at least partially. Interior blinds are likely to be essential for spaces with east- and west-facing glazing to ensure the comfort of occupants since glare and localized over-heating will be prevalent.
Window shades that double as hurricane shutters provide very effective shading; however, they may be targets for vandalism and should be incorporated with caution. As with any type of removable device, the shading strategy will be rendered useless if the device is removed and not replaced.
Covered walkways (Figure 21, #56) can provide window shading. A few precautions should be considered because the covering may be so wide (6 ft.) that windows seem darkened. The walkway surface should be a light-colored, reflective surface such as floated concrete, painted white so that sunlight will be reflected up into the glazing rather than absorbed by the wide walkway. Also, traffic on the walkway may distract students causing the instructor to close the blinds. This is undesirable and can adversely affect planned daylighting.
Sizing: The important variables in horizontal shading plane design are the lowest undesirable sun angle (same as the highest desirable sun angle) and the vertical position of the shading plane relative to the bottom of the window. Using these parameters, figure the length of the shading device with the following equation to provide full shading (refer also to Figure 20).

Figure 20. Variables in designing window
shading.
l = h * tan(90-a)
where,
l = length of the window shade
h = vertical position of the window shade, measured from the bottom of the window
a = lowest undesirable sun altitude angle
For example, if h = 45" and a = 42o,
l = 45" * tan(90-42)
l = 45" * tan48
l = 45" * 1.11
l = 49.95"
l = 4'2"
A horizontal window shade could be shaped like an awning, and in that case l in formula above would refer a the line drawn from the lowest point of the sloped plane perpendicular to the face of the building.
4. Light
Shelves
One type of window shade can significantly enhance daylighting. A light
shelf is a horizontal, opaque plane the same width as a window, or group
of windows. Rather than being positioned at the top of the window, it is
positioned roughly one-third of the window height below the top of the
window (this alters the "h" value in the sizing equation). It
shades the lower portion of the window and reflects sun through the top
of the window onto the ceiling plane. This serves two purposes. First,
daylight reflected off the ceiling plane is projected further into the
space (compared to direct-beam sunlight) making a more even distribution
of light; and second, localized overheating and glare are reduced because
most of the direct sun has been obstructed.
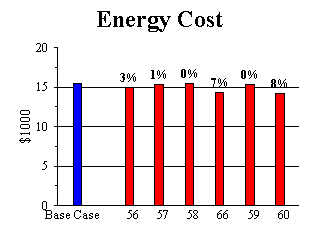
| 56 Covered Walkway at h= 4' 57 3.5' Window Shade at h= 4' 58 2' Window Shade at h= 4' 66 3.5 Window Shade at h= 3.1', Single Pane Reflective Glazing |
59 2' Light shelf at h= 3.1', T-8, Non-Dimming 60 2' Light shelf at h= 3.1', T-8, Dimming |
Figure 21. Window shade can be used to reduce energy consumption however, their greater contribution is as an enabler for daylighting because they can reduce the occurrence of localized overheating and discomfort glare.
Provide exterior window shading, preferably with fixed covered walkways, or architectural features such as overhangs or awnings, to minimize the need for interior blinds and associated reductions in available daylight. Where interior blinds are provided, use light colored materials.
Properly size horizontal window shades and provide them on the south side of the building to prevent glare and localized overheating.
Consider light shelves on south windows for daylighting applications to project light into the building interior while blocking direct solar onto areas adjacent to the glazing.
Use horizontal and vertical shades for
any large areas of east and west glazing.
Strategy:
Enhanced Envelope
Objective: Reduce solar heat gains from roof and walls.
Note: Glazing has heat transfer characteristics that differ from the opaque portions of the building envelope and are covered under Glazing Selection in this section.
Considerations: Exterior surfaces either reflect or absorb heat from the sun. The materials of the wall or roof assembly conduct absorbed heat to interior spaces, where it becomes part of the air conditioning load. Exterior finishes that have high reflectivity (70% or higher) and wall shading devices reduce the amount of solar radiation gained and produce small reductions in the HVAC load.
When considering the opaque envelope target the roof for reflective finishes. The roof receives sun for most of the day and makes up a larger portion of the peak HVAC load (~10 %). Heat gain from solar radiation collected by walls in a code-insulated facility represents a small portion (~3%) of the peak HVAC load. This reemphasizes the point that schools are internally load-dominated and that ECMs aimed at external loads, or heat gains, will not produce reductions as dramatic as ECMs which target internally generated heat.
Wall and roof insulation slows the conduction of absorbed heat from the exterior surface to the interior. This measure may produce small savings, but simulations indicate that increased insulation may actually cause HVAC loads to increase slightly as it traps internally generated heat inside, slowing its conduction out of the building during the evening hours and swing seasons when the temperature outside is lower than its thermostat set-point.
ECM Options:
1.
Reflective Exterior Finishes
2. Wall Shading
3. Insulation
4. Consensus Recommendations
1. Reflective exterior finishes
Over half the opaque-envelope heat gain occurs at the roof plane; the roof is in the sun all day and, unless it is sloped, its orientation is irrelevant. It always receives direct sun except just after sunrise and just before sunset. Walls, on the other hand, receive direct sun for only the part of the day they are facing the sun. For these reasons, wall reflectance has less effect on the overall HVAC consumption than roof reflectance.
Two main characteristics are important when selecting a reflective roof finish: the reflectivity and the emissivity. Reflectivity, being the more familiar measure, can give a good indication of how well a roof finish will perform. Generally speaking, strive for a reflectivity of 65% or more.
The other measure, emissivity, refers to a material's ability to radiate absorbed heat. The lower its emissivity, the less able a material is to radiate heat absorbed from the sun during the day. Ideally, a roof finish would reflect 70-80% of incident solar radiation, and then would radiate to the night sky most of the heat it does absorb.
If a material can not radiate the heat it has absorbed, it will conduct the heat to the roof deck, which will radiate it to the interior surface of the building for as long as the interior temperatures are lower than the temperature of the roof deck. Select a roof finish that can both reflect the sun's radiation and reradiate the heat it has absorbed (see following table). This can generally be achieved by white finishes: e.g., white single ply membranes, or white metal roofing. The solar reflectivity and emissivity of common building materials are available from a variety of engineering design handbooks. Specific material properties may be available from manufacturers.
While exterior finishes will not always be chosen on the basis of energy efficiency, a reflective option may be available in whatever system has been selected. Metal, concrete tile, concrete "shingle", aluminum shingle roof, and single-ply roofing systems are all available in a reflective color (white), usually at no additional cost (Figure 22).
|
|
Figure 22. The photograph on the right is a portable classroom roof with gray asphalt shingles. Gray shingles have a poor reflectivity (22%). The photograph on the right is a white metal roof which has a reflectivity of 67% and results in a cooler classroom interior and a longer lasting roof.
The following table of reflectivity values of currently available roofing materials may aid design teams in selecting roof finishes. The values were measured by the Desert Solar Energy Testing (DSET) Laboratory. The overall solar reflectivity is the index designers should use to select reflective finishes.
Dark colored roofs can increase the interior plenum temperatures by 20-25oF and can increase the need for space cooling by 15%. A simulation analysis for light colored roofs demonstrated annual space cooling reduction of 14% and peak demand reduction of 15%.
SOLAR REFLECTANCE OF TYPICAL ROOFING MATERIALS
|
Specimen |
Reflectance | |||
| Solar | Ultraviolet | Visible | Near Infrared |
|
| Black Single Ply | 6.2 | 6.7 | 6.4 | 6.0 |
| Gray Single Ply | 23.1 | 13.5 | 27.2 | 20.2 |
| White Single Ply | 68.7 | 16.7 | 68.3 | 75.0 |
| Smooth Bitumen | 5.8 | 4.2 | 5.2 | 6.6 |
| Black Shingles | 5.0 | 4.6 | 5.3 | 4.8 |
| White Fiberglass Shingles | 25.3 | 9.9 | 27.0 | 25.2 |
| Asphalt Shingle with elastomeric coating | 71.4 | 16.7 | 80.0 | 69.1 |
| White fiber cement roofing shingle | 76.6 | 18.1 | 85.9 | 74.0 |
| Painted white metal roofing | 66.6 | 18.2 | 73.2 | 65.4 |
| Red cement tile | 17.6 | 7.0 | 13.1 | 23.1 |
| White concrete tile (barrel) | 72.8 | 22.0 | 77.7 | 73.4 |
Source: Parker, et al., 1993. Laboratory Testing of Reflectance Properties of Roofing Materials, FSEC-CR-670-93, Florida Solar Energy Center, Cape Canaveral, FL.
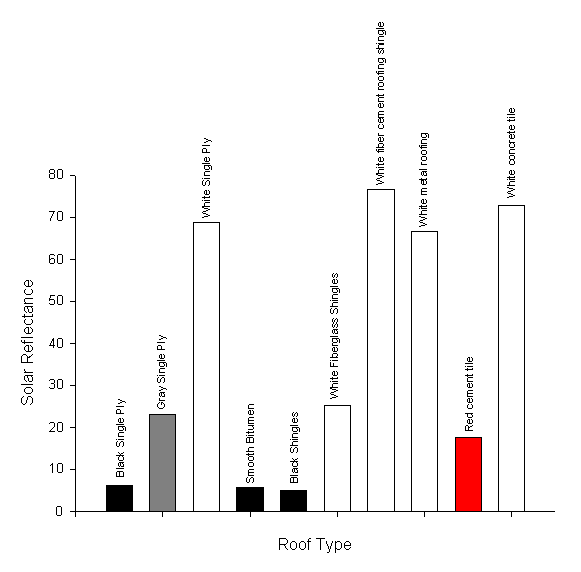
Figure 23. Solar reflectivities of roofing materials.
Past research has indicated substantial energy savings associated with white roofs. After re-surfacing the gray modified bitumen roof of one of the classroom buildings at Our Saviours' School with a white elastomeric coating, the chiller used 13,000 kWh (10%) less energy (Parker et al. 1996). A retrofit project concerning portable classrooms also demonstrated a change in roof surface and plenum temperatures. The gray asphalt shingle roof was replaced with a white metal roof and demonstrated a 25oF decrease in plenum temperatures and a 33% decrease in cooling energy use (Callahan et al. 1999).
Materials research currently being conducted on spectrally selective finishes at Lawrence Berkeley Laboratory explores the idea of engineering the characteristics of materials to reflect the infrared portion of the spectrum but not the visible. Designers could choose an aesthetically pleasing color, light green for example, that would have the same infrared reflectance as a white-colored surface.
This technology was originally used by the U.S. Navy, but is not commercially available. Once developed, these materials could provide designers with additional color options while preserving thermal performance.
Two different types of wall shading were simulated for this study: roof overhangs and a canopy of mature shade trees.
Roof overhangs (Figure 25, #22 & #23) are commonly considered energy savers because they block solar radiation from reaching part of the wall. Two sizes of overhangs were simulated: two feet on all sides and four feet on all sides. However, neither decreased energy use significantly. This is not surprising since heat conducted by the wall contributes only about 1% of the peak HVAC load.
|
|
|
| 22 2' Overhang 23 4' Overhang 24 Shade Trees |
Figure 25. Wall shading provides relatively small savings in accordance with the small portion of the peak HVAC load associated with heat gain for walls.
If overhangs could be designed to shade glazing, that would change the effectiveness of this ECM considerably. Often, this is impractical because the length of the overhang (away from the facade) can be costly. For example, using the sizing method given for window shading (Figure 21), if the roof line were 2 feet above the top of a 4 foot window (h=4'+2'=6') and only sun below the altitude angle of 42o (a=48) were desired, the length (l) of the overhang to provide full shading would need to be:
l/h = tan(90-a)
l/6 = tan (90-42)
l = 6(1.11)
l = 6.66'
One way to make short overhangs more effective is to reduce the separation between the roof line and window height.
Against the greater cost of overhangs, however, must be balanced the ability to control glare and localized overheating, which may be important to daylighting strategies where no other window shading is available (see Window Shading).
Shade trees (Figures 24 & 25, #24) are a long term investment with some risk of failure and high maintenance; however, they are beautiful and, when mature, can make a small contribution to an air conditioning reduction strategy. Our simulations indicated a 1.3% energy savings produced from mature trees. The energy savings is primarily due to shading of glass. So if investing in landscaping is part of the base design, select trees that, when mature, will shade the south, east, and west facades; but do not rely on this as the only means of providing shading for exposed glass. If window shading is part of a daylighting scheme, more immediately effective methods of shading should be employed.
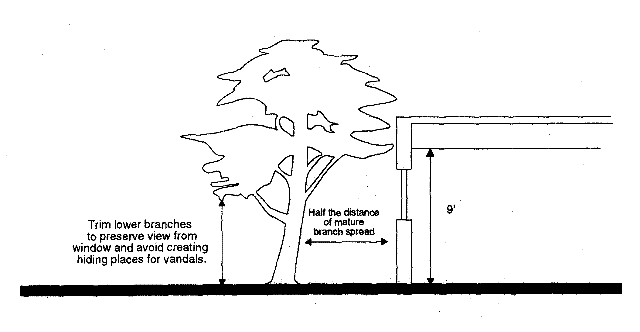
Figure 24. Safety precautions for positioning shade trees.
Native trees, such as live oaks, require less maintenance and have a greater chance of surviving to maturity. Evergreen varieties offer shade throughout the winter, which is desirable for Central and Southern Florida but may not be for North Florida. Plant trees so that the mature branch spread is far enough away from the building to prevent unauthorized persons from using them as a ladder to the roof (Figure 24).
Window shading has a different role in energy conservation than that of wall shading and is covered under Window Shading.
Although insulation commonly appears among cost-effective energy conservation measures for residential buildings, it is less effective in institutional and commercial buildings which are dominated by internally generated loads. In fact, insulation may trap heat inside at night when outdoor temperatures drop and heat loss would be beneficial.Several insulation enhancements were simulated (Figure 26) and only the R-30 roof insulation (#28) showed savings. Increased wall insulation beyond our R-5 Base Case, R-11 (#25) and R-19 (#26) both, increased annual energy consumption. This is probably because the nightly cycle of heat transfer between the inside and exterior of the building is hindered.
|
|
|
| 25 R-11 Wall 26 R-19 Roof 27 Insulation to keep Interior of Wall 28 R-30 Roof |
Figure 26. Wall insulation has little affect on school building energy use which is dominated by internally generated loads.
Heat generated by people and lights inside the building during the late part of the day lingers on after the air conditioning system has shifted into "unoccupied" mode. Meanwhile, the temperature outside and the temperature of the exterior surface drops (during regular school months). Heat is then conducted from inside surfaces to the outside and the higher the insulation, the slower the transfer of heat. The building interior is then warmer at start up of the cooling system the following morning.
Insulation has a positive impact on air
conditioning loads up to a certain point, but has strongly diminishing
returns. If any insulation above code level is used, it should go in the
roof assembly where the majority of envelope heat gain occurs (excluding
radiant heat gain through glazing).
The placement, interior or exterior, of rigid insulation on concrete block
made little difference in annual energy consumption and, likewise, in time-of-day
peaks. A common idea for residential construction is that insulation added
to the exterior may shift the peak daily load to an "off-peak"
rate period and therefore is superior; however, virtually no differences
in the results for the two configurations were observed.
Code levels of insulation for educational facilities are adequate. However, modest savings (~ 3%) can be produced by increasing the ceiling insulation levels to R-30. Additional wall insulation beyond code levels is not effective.
If possible use a white reflective roof finish. This will provide energy savings of 5% or more. Energy savings may be twice this level if supply air ducts or chilled water lines pass through a plenum space between the roof and insulation located on the ceiling. Reflective roofing can be accomplished at virtually no cost by choice of white colored materials. These include, white metal roofing, white single-ply roofing membranes and white concrete tiles.
Use light colored finishes for building walls. This is essentially a no-cost option.
Strategically planted shade trees may offer some energy savings at a low cost if planted as seedlings. Locate trees on east, west and south sides of the building which are otherwise difficult to shade. Allow for future growth in their location.
Overhangs provide modest energy savings, but may be vital to glare control if no other means of south window shading is available for daylight space. If so used, properly size the overhang length based on window height and separation from the roof line.
4.Indoor
Air Quality can be affected by infiltration. Infiltration air can carry
contaminants and toxins picked up from building materials inside walls
and roof, such as particle board or adhesives. Infiltration air can also
transports mold spores and various other microscopic organisms from the
outside. Furthermore, ventilation and humidity control are essential for
maintaining good indoor air quality. The humidity level of infiltration
air is extremely difficult to control. Maintaining positive pressure with
the building envelope can help to control unwanted air infiltration. Readers
may contact the Environmental Protection Agency's Indoor Air Quality (IAQ)
Program for more information on indoor air quality. Call the IAQ hotline
at 1-800-438-4318.

