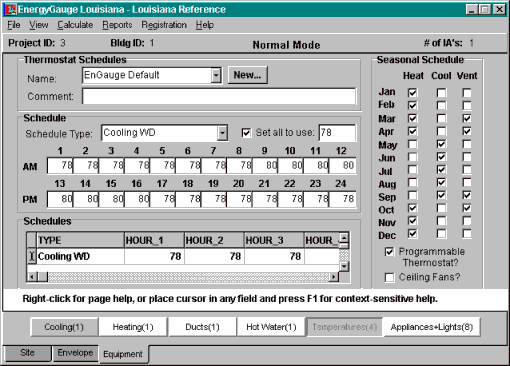
Reference Publication: Parker, D., P. Broman, J. Grant, L. Gu, M. Anello, R. Vieira and H. Henderson, "EnergyGauge USA: A Residential Building Energy Design Tool." Proceedings of Building Simulation '99, Kyoto, Japan. International Building Performance Simulation Association, Texas A&M University, College Station, TX, September 1999. Disclaimer: The views and opinions expressed in this article are solely those of the authors and are not intended to represent the views and opinions of the Florida Solar Energy Center. |
EnergyGauge
USA:
A Residential Building
Energy Simulation Design Tool
Danny
S. Parker, Paul A. Broman, John B. Grant, Lixing
Gu,
Michael T. Anello, Robin
K. Vieira
Florida
Solar Energy Center (FSEC)
Hugh
I. Henderson
CDH Energy Corporation
FSEC-PF-415-99
ABSTRACT
The
Florida Solar Energy Center (FSEC) is developing a new software
(EnergyGauge USA) which allows simple calculation and
rating of energy use of residential buildings around the United
States. In the past, most residential analysis and rating software
have used simplified methods for calculation of residential building
energy performance due to limitations on computing speed. However, EnergyGauge
USA, takes advantage of current generation personal computers
that perform an hourly annual computer simulation in less than
30 seconds. A simplified user interface allows buildings to be
quickly defined while bringing the computing power and accuracy
of an hourly computer simulation to builders, designers and raters.
Introduction
Easy to use residential building analysis software is desirable for builders, designers, home energy ratings and code compliance tools. Much of residential building energy software in the past have been based on simplified computational algorithms - use of variable based degree day, bin or correlation methods.
These methods often have significant limitations; for instance, most cannot handle a changing internal heat gain schedule which may have large impacts on the best performing energy-efficiency measures for the building. Evaluation of utility coincident peak impacts were similarly impossible.
With the recent speed increase in personal computers, hourly simulations become feasible even for mundane residential building energy rating or code compliance requirements. The EnergyGauge USA software was around the well-verified DOE-2.1E hourly simulation engine. The software uses the Borland Delphi 3.0 software to produce a easy-to-use front-end allowing users to conveniently describe the building in a project notebook. Figure 1 shows the climate screen with a location being selected for analysis. The notebook consists of three main "tabs" summarizing the energy related details of the project (Site/Envelope/Equipment) along with a serious of 19 input screens that allow the residential building to be defined in sufficient detail to use a building energy simulation. Defaults are available for all inputs so that useful results can be obtained with minimum effort.
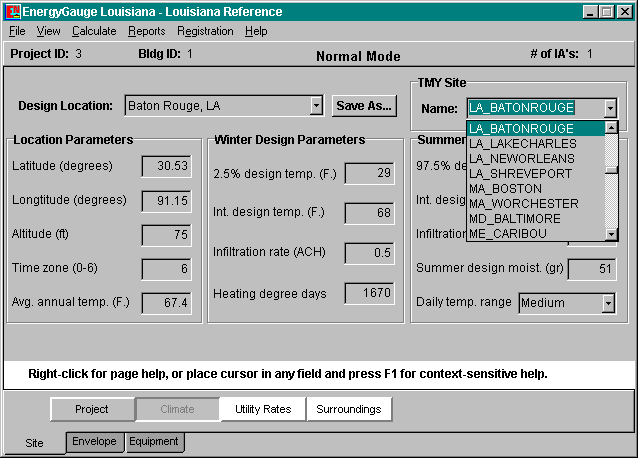
Figure 1. Climate screen showing selection of hourly TMY location
for analysis.
The
software features a number of enhancements to both improve the
ease of inputs to describe houses as well as to utilize the power
of an hourly simulation to examine impacts of varied schedules,
ventilation rates, enthalpy-based controls and other important
influences. Most importantly, the software also features a number
of enhancements to the standard DOE-2.1E code that allows simulation
of interactions between the building thermal distribution system
and the building envelope. Research over the last five years at
FSEC has shown that conductive gains or losses and leakage from
distribution systems can represent as much as 30% of the building
peak heating and cooling loads (Parker et al., 1998).
Intended Software Capabilities
A key objective for the software is bring the power of building energy simulations to Home Energy Rating System (HERS) scores, assessment of Model Energy Code (MEC) compliance along with evaluation of economics of improvements. Also unlike correlation or bin methods, calculation of hour-by-hour performance allows insight into peak period impact of efficiency and renewable technologies by utility system planners. For instance, EnergyGauge USA would allow users to find out how a changing daily thermostat schedule with a set-up from 9 AM to 5 PM (see the thermostat schedule screen from the software in Figure 2) will influence coincident peak loads. Further, since interior temperatures are calculated, the software would even allow designers to examine how passive design features influence comfort conditions in unconditioned buildings. Finally, the increasing concern with building air tightness and ventilation suggest the desirability of software able to model these aspects in a reasonably accurate fashion.
Figure 2. Temperatures and schedules input screen showing choiceof programmable thermostat.
Simulation
The software uses the proven DOE-2.1E simulation engine to allow users to examine many different energy saving and/or renewable energy options, based on the power of a more versatile hourly calculation (BESG, 1981; Winkelmann et al., 1993). DOE-2 has been well validated against residential-scale test cell and test building data (Meldem and Winkelmann,1995). The simulation calculates a six zone model of the residence (conditioned zone, attic, crawlspace, basement, garage and sunspace) with the various buffered spaces linked to the interior as appropriate. Characterization of building foundation performance is based on a series of procedures recommended by Winkelmann (1998). Updated TMY2 weather data for the program are availablefor 239 locations around the U.S (Marion and Urban, 1995). These were processed for use by DOE-2: other TMY data such as for international sites can be added. The current software produces standard DOE-2 reports (see Figure3) which summarizes annual heating and cooling energy use, although development will eventually produce customized reports and graphic representation of selected output.
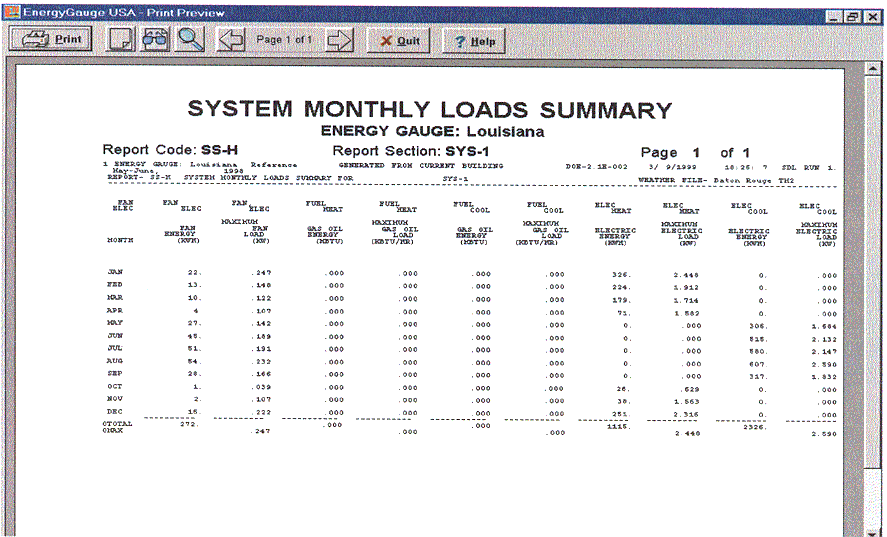
Figure 3. Software produces standard DOE-2 output this shows
report SS-H.
Unique Features
There are a number of unique capabilities built into the software which are highlighted below. A key potential is the ability of the software to simulate the interaction of duct air distribution systems and their location (attic, interior, crawlspace, basement). Past research, both at FSEC and other energy research laboratories around the United States, has shown the large importance of duct leakage and duct heat transfer from unconditioned spaces in which the distribution systems are located (Parker et.al., 1998). In Sunbelt states, such duct systems are often located in the unconditioned attic with a thermal environment that is significantly influenced by roof solar reflectance as well as radiant barriers, increased ventilation and roofing materials. Within the software, the duct system can be located in any of the available unconditioned or conditioned zones so that heat transfer to and from the duct system can be explicitly modeled. Figure 4 shows the screen for the description of the thermal distribution system. Ductless systems or those with interior duct systems can also be modeled to show the thermal advantages of such configurations. Potential interactions, and improvement within the simulation are described below.
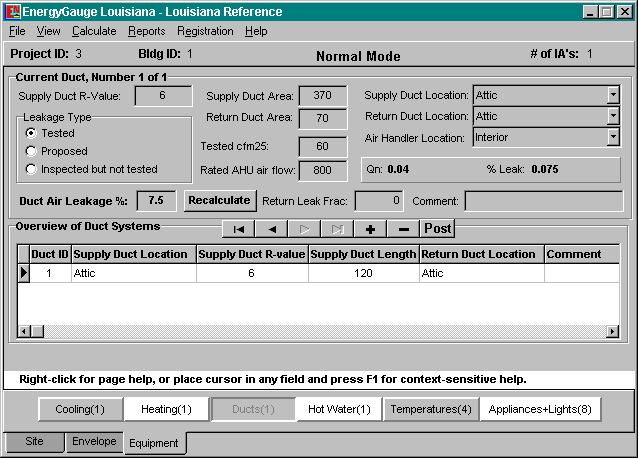
Figure 4. Duct input screen. A key capability of EnergyGauge
models the thermal distribution system both for leakage and thermal
losses.
Attic Model
The residential attic within DOE-2 is modeled as a buffer space to the conditioned residential zone. Various conventional construction are available depending on roofing system type (composition or wood shingles, metal, tile and concrete). The exterior roof surface has a set exterior infrared emissivity (set to 0.90) with the exterior convective heat transfer coefficient computed by DOE-2 based on surface roughness and wind conditions. Convective and radiative exchange between the roof decking and the attic insulation was accomplished by setting the interior film coefficient according to the values suggested in the ASHRAE Handbook of Fundamentals depending on their slope and surface emittance. The attic floor was assumed to consist of a given thickness of fiber-glass insulation over 1.3 cm sheet rock. Heat transfer through the attic floor joists were modeled in parallel to the heat transfer through the insulated section.
Framing,
recessed lighting cans, junction boxes and other insulation voids
are assumed to comprise a less insulated fraction of the gross
attic floor area which can be input. Ventilation to the attic is
specified in the model as the free ventilation inlet area to the
attic. Common attic spaces are assumed to have soffit and ridge
ventilation such that it meets the current code recommendation
for a 1:300 ventilation area to attic floor area ratio. However,
within the simulation, this simulation, this value can be varied
to examine impact of attic ventilation of predicted performance.
The rate at which ventilation air enters the attic space is modeled
using the Sherman-Grimsrud air infiltration. This model takes into
account the effects of wind and buoyancy on the computed ventilation.
Local wind-speeds in the model for calculating attic ventilation
and house air infiltration are estimated assuming typical suburban
terrain and shielding factors as described in the DOE-2 manuals.
Thermal Distribution System
A large weakness of the DOE-2.1E simulation is the inability to appropriately simulate the interaction between duct systems located in attics and building cooling energy use. Attic mounted duct system are very popular in sun-belt homes with slab on grade construction. The authors developed a very detailed simulation of heat transfer to thermal distribution system which was used to guide the development of a function with DOE-2.1 which can simulate this interaction (Parker et al., 1993). Duct leakage estimates are based on defaults or duct integrity test results with the performance impact of return air leakage based on zone enthalpy conditions where the return is located.
The duct heat transfer model was implemented as a function within the systems simulation module in DOE-2.1E for RESYS. The following parameters are input:
Supplyarea =
Supply Duct Area (m2)
Returnarea = Return Duct Area (m2)
Rduct = Duct thermal resistance;
RSI-value (e.g: 0.7 m2-K/W)
Heat gain to the duct system is proportionate to the duct system thermal conductances, the involved temperature differences and the modified machine run-time fraction:
UAsupply =
Supplyarea /Rduct
UAreturn = Returnarea / Rduct
The default areas for the duct system are 6.4 m2 for the return side and 34.4 m2 for the supply ducts although specific values are readily input. The supply air temperature and that of each zone containing the ducts is available within systems as is the average temperature of the return air to that of the interior (e.g. 25Co). The ducts can be located in any of the available unconditioned zones (attic, crawlspace, basement, garage) or located on the interior to simulate ductless systems or those with interior placement. The heat gain to the duct system is then:
Qduct = (Tzone - Tsupp)* UAsupply + (Tzone-Tint) * UAreturn
The fraction of the heat gain to the duct system in an individual hour depends on run time fraction, which depends on the capacity (Qcap) of the machine (e.g. 10.5 kW) and its coefficient of performance (COP) (2.9 W/W): 3.6 kW at full run-time fraction. The airconditioner electric demand (ACkW) is directly available as output from the systems section in DOE-2:
RTF = (ACkW / (Qcap/COP)
A correction term is added to the initial estimate to account for the fact that the machine must run longer to abate the duct heat gains and that the ducts continue to absorb heat in between cycles:
RTF' = RTF + Qduct/ Qcap
The addition to the AC electrical load from the duct system is then:
DuctkW = Qduct * RTF' /COP
The
cooling load in SYSTEMS (QC) is then increased by the product of
the duct system heat gain and the cooling system runtime fraction.
If heating, the heating load, QH, is increased in a similar fashion.
The above simulation was compared with the more detailed implementation
within the finite element simulation which is being used as the
reference estimation within ASHRAE SPC152P. Calculations using
the DOE-2 function showed the simple model within 5% of the prediction
for the impact of the duct system on the building loads.
Heating and Cooling Equipment Performance
DOE-2 includes several correlation curves that predict how furnace, air conditioner and heat pump performance varies under part load conditions. These curves generally have been completely reassessed within the development of EnergyGauge USA with significant impact on measures that effect sensible loads. The development of the new correlations are described in Henderson (1998a) and are based on empirical assessment of current generation heating and cooling equipment. These curves estimate much lower levels of part load performance degradation than the default RESYS DOE-2 curves. Significantly, the revised PLR curves increase the magnitude of savings estimates for widely evaluated residential measures such as increased insulation or window improvements (Reilly and Hawthorne, 1998).
Further improvements have been made to the residential air conditioning model (RESYS) in terms of its calculations of it latent performance. The adaptation involves adding a simple lumped moisture capacitance model for the simulation to damp out unrealistic variations in air enthalpy that were observed with the current model. The model, described in Henderson (1998b) assumes that the building has a moisture capacitance that is twenty times the air mass of the interior air - a value that has shown good agreement with empirical results. This results in superior prediction of the airconditioner cooling coil entering conditions compared with a model without moisture capacitance. Figure 5 shows the difference in predicted hourly zone humidity conditions with standard RESYS against the moisture storage approach.
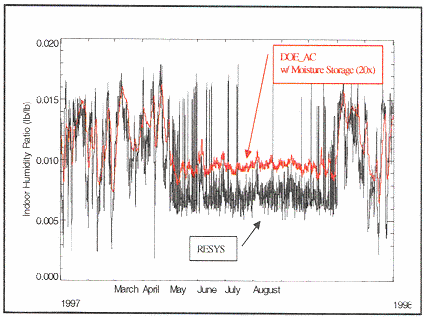
Figure 5. Comparison of predicted main zone humidity with and without moisture storage.
An improved
air conditioner/heat pump model, DOE_AC, wasthen added to RESYS
(Henderson, Rengarajan and Shirey, 1992). DOE_AC is a direct expansion
air conditioner model which uses the bypass factor concept to estimate
the apparatus dew point (ADP). This function was added to take
advantage of its better ability to determine the entering wet bulb
temperature to the coil which has large impact on cooling system
performance. Also,the addition of these capabilities allow explicit
evaluation of the impact of reduced coil air flow on the performance
of residential heat pump and air conditioning systems which has
been documented to impact space conditioning requirements by 10%
or more (Parker et al., 1997).
Other Capabilities
In interest of brevity, we list a number of unique capabilities of the software calculation:
- Explicit evaluation of light colored building surfaces on annual cooling and heating performance and indirect impacts on duct systems when located in the attic space.
- Assessment of performance of advanced glazing products and interaction with interior and exterior shading (simple shade planes can be located around the building geometry).
- Assessment of the energy impacts of various building ventilation approaches (exhaust, supply, balanced, with and without heat recovery).
- Characterization of appliance and lighting loads along with interactions with space heating and cooling.
- Assessment of the impact of coil air flow on heat pump and air conditioner performance.
- Modeling of a variety of different supply and exhaust ventilation systems both with and without sensible and/or latent heat recovery.
- Estimation and modeling of the dependence of ceiling insulation conductivity on the mean temperature difference across the insulation.
Comparison with Measured Data
The simulation has been successfully used to predict attic temperatures, air conditioning consumption and savings from a Florida project with metered data on cooling energy use (Parker et al., 1998). In the project, cooling energy was measured in eleven homes before and after roofs were whitened. Figure 6 shows the reasonable agreement from the measured and predicted attic air temperatures for one of the sites predicted by the simulation for a hot day. Perhaps more important, the model did quite well at predicting both pre and post retrofit air conditioning energy use. The average cooling energy savings in the homes averaged 19%, but varied from less than 5% to over 40%. Figure7 shows the general success of the model in tracking the variation in savings from one house to the next. Further comparisons of the simulation, for differing climates, housing types and equipment are anticipated.
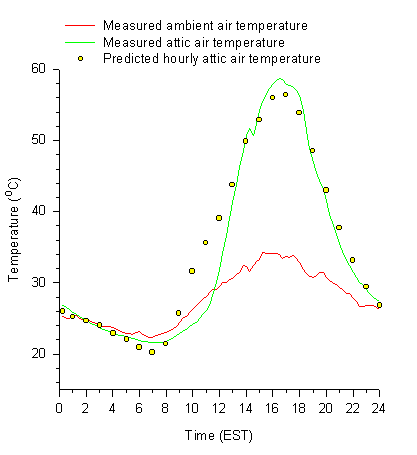
Figure 6. Measured and predicted attic air temperatures by
simulation on a hot summer day.

Figure 7. Measured vs. predicted cooling energy savings from
retrofit of white roofs in 11 homes.
Software Development
A number of enhancements to the software are under development. The most anticipated is the inclusion of an hourly calculation of photovoltaic (PV) system performance. The PV module will allow direct examination of interactions between building loads and solar electric system performance. Other planned software enhancements are briefly summarized below:
- Characterization of solar hot water (SHW) performance against hourly loads
- Formatted output for HERS, MEC and Energy Efficient Mortgage programs.
- Graphic output for comparison of selected data.
For
further information, click
here to contact Danny Parker.
Acknowledgements
Special thanks to the Florida Energy Office for their sponsorship of the development of the software. We are also appreciative to the many individuals who have tested the initial versions, or otherwise provided suggestions.
References
BESG, 1981. DOE-2 Engineer's Manual, Version 2.1A, Building Energy Simulation Group, Lawrence Berkeley National Laboratory,LBL-1153, Berkeley, CA.
H. I. Henderson, K. Rengarajan and D. B. Shirey, 1992. "The Impact of Comfort Control on Air Conditioner Energy Use in Humid Climates," ASHRAE Transactions, Vol. 98, Pt. II, American Society of Heating, Refrigerating and Air Conditioning Engineers, Atlanta, GA.
H. I. Henderson, 1998a, Part Load Curves for Use inthe DOE-2 Simulation, CDH Energy Corp., Cazenovia, NY, January, 1998.
H. I. Henderson, 1998b. Integrating the DOE AC SYS Routine into RESYS in DOE-2, CDH Energy Corp, Cazenovia, NY, March,1998.
W. Marion and K. Urban, 1995. User's Manual for TMY2s: Typical Meteorological Years, NREL/SP-463-7668, National Renewable Energy Laboratory, Golden, CO.
R. Meldem and F. Winkelmann, 1995. Comparison of DOE-2 with Measurements in the Pala Test Houses, LBL-37979, Lawence Berkeley National Laboratory, July, 1995.
D.S. Parker, P. Fairey and L. Gu, 1993. "Simulationof the Effect of Duct Leakage and Heat Transfer on Residential Space Cooling Use," Energy and Buildings, 20, Elsevier Sequoia, Netherlands.
D.S. Parker, J.R. Sherwin, R.A. Raustad and D.B. Shirey,1997. "Impact of Evaporator Coil Air Flow in Residential Air Conditioning Systems," ASHRAE Transactions, June 28, 1997, American Society of Heating, Refrigerating and Air Conditioning Engineers, Atlanta, GA.
D.S. Parker, Y.J. Huang, S. J. Konopacki, J. R.Sherwinand L. Gu, 1998. "Measured and Simulated Performance of Reflective Roofing Systems in Residential Buildings," ASHRAE Transactions,1998 Winter Meeting, San Francisco, CA, American Society of Heating, Refrigeratingand Air Conditioning Engineers, Atlanta, GA.
S. Reilly and W. Hawthorne, 1998. "The Impact of Windows on Residential Energy Use," ASHRAE Transactions, Vol.104, Pt. 2, 1998 Winter Meeting, San Francisco, CA, American Society of Heating, Refrigerating and Air Conditioning Engineers, Atlanta, GA.
F. C. Winkelmann, B. E. Birdsall, W. F. Buhl and K. L.Ellington, A.E. Erdem, J.J. Hirsch and S. Gates, 1993. DOE-2 Supplement,Version 2.1 E, LBL-34947, Lawrence Berkeley Laboratory, Berkeley, CA.
F. C. Winkelmann, 1998. "Underground Surfaces: How to Get a Better Underground Surface Heat Transfer Calculation in DOE-2.1E, "Building Energy Simulation, Vol. 19, No. 1, Spring, 1998, Simulation Research Group, LBNL, Berkeley, CA.

