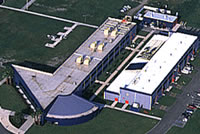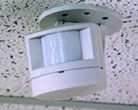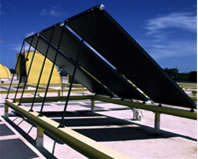
![]()
 The main office building was designed to be "the world's most energy efficient building". Because Florida's climate is very warm and humid, the building must keep people cool and dry without consuming much energy.
The main office building was designed to be "the world's most energy efficient building". Because Florida's climate is very warm and humid, the building must keep people cool and dry without consuming much energy.
FSEC’s office and lab buildings are designed as long, thin rectangles, rather than squares. This design accomplishes three energy-efficiency objectives:
- Exposes the smallest east and west facing building surfaces to hot morning and afternoon sun
- Maximizes usable space on the building perimeter so daylight can illuminate the interior
- Controls interior air temperatures based on solar exposure (cool south-facing zones without wasting energy cooling the north side, which doesn't need it).
In FSEC's visitor center, the southeast-facing wall of windows gets lots of solar exposure yet lets in very little heat. Is it magic? No, it's technology. The window-wall is a system that sandwiches a thin, almost-transparent metallic film between double panes of glass. The film is spectrally selective; it lets in almost 70 percent of the sun's visible energy (light), but blocks about 98 percent of the sun's heat-producing infrared energy. It does cost more than traditional office window systems, but energy savings will pay back that additional expense in about two years. These energy savings come from reduced air conditioning costs and from using daylight rather than electrical lights for interior illumination.
 Almost all offices in FSEC's main office building are illuminated by daylight through window systems that let in the sun's light but block solar heat. What happens on cloudy days and at sunset? A sensor in the ceiling notices as daylight levels dim. It signals an electronic control that brightens the super-energy-efficient lamps in ceiling fixtures.
Almost all offices in FSEC's main office building are illuminated by daylight through window systems that let in the sun's light but block solar heat. What happens on cloudy days and at sunset? A sensor in the ceiling notices as daylight levels dim. It signals an electronic control that brightens the super-energy-efficient lamps in ceiling fixtures.
In this way, interior illumination stays at a constant, comfortable working level without wasting energy through unnecessary electrical lighting.
 In most office buildings, electrical lighting is the largest energy load, much of it unnecessary. We humans aren't really lazy, but we are forgetful. When we leave a room, we often forget to turn off the light. At FSEC, motion sensors take care of this little memory problem. When a person enters an office, the sensor signals a controller, which turns on the lights. When the office is no longer occupied, lack of motion lets the lights go out.
In most office buildings, electrical lighting is the largest energy load, much of it unnecessary. We humans aren't really lazy, but we are forgetful. When we leave a room, we often forget to turn off the light. At FSEC, motion sensors take care of this little memory problem. When a person enters an office, the sensor signals a controller, which turns on the lights. When the office is no longer occupied, lack of motion lets the lights go out.
How can you let energy-saving daylight into a building's interior when it has no windows? Through the roof, of course. But in Florida's solar-intense climate, skylights are a no-no. They cause hot spots from direct-beam sunlight, cause interior furniture fading, and create too much internal heat in general. In FSEC's main office building, roof monitors are the answer. Projecting 10 feet above the flat roof, each monitor's north-facing surface is a highly efficient glazing system that lets in cool light from the northern sky but no hot, direct-beam sunlight. The light is directed downward into the building's core to offset the need for interior electrical lighting.
 Why are solar collectors usually placed on rooftops? Because that's the building's area that generally receives the greatest solar exposure. Solar exposure is good for solar collectors but bad for building interiors in Florida's hot climate. The more rooftop heat gain, the more heat can enter the building, increasing the need for air conditioning.
Why are solar collectors usually placed on rooftops? Because that's the building's area that generally receives the greatest solar exposure. Solar exposure is good for solar collectors but bad for building interiors in Florida's hot climate. The more rooftop heat gain, the more heat can enter the building, increasing the need for air conditioning.
To keep FSEC’s air conditioning load down, the main office building has a very bright, white roof. It reflects almost 80 percent of the sun's energy, helping to keep the building's interior cool. Even though the building's walls are blue, rather than white, they still block heat gain through the use of a radiant barrier. This aluminum foil surface in the air space behind the exterior finish blocks the transfer of solar-generated heat.
Even with these heat-blocking measures, heat and humidity do get into the building and must be removed to keep occupants comfortable. FSEC's heating-ventilating-and-air-conditioning (HVAC) system employs new technologies for maximum energy efficiency. A heat-pipe system pre-cools incoming fresh air so that a dedicated chiller can more-efficiently remove Florida's "moist sunshine" (humidity). A carbon dioxide sensor notes when building occupancy levels are causing air quality to diminish. The ventilation system then lets in more fresh air to keep air quality at maximum. The HVAC system of the two-story office building is uniquely zoned. Rather than upstairs-downstairs zoning, it independently cools the building's north zone and south zone, so that those on south-side offices aren't asking for cooling while people on the north side want warmer temperatures.
