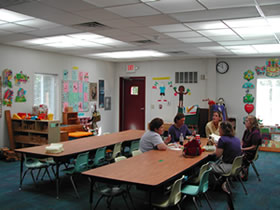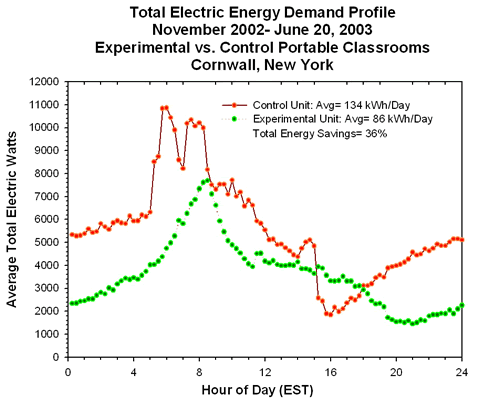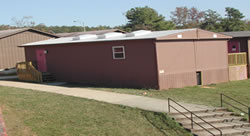
![]()
 New York Performance Enhancement Relocatable Classrooms
New York Performance Enhancement Relocatable Classrooms
Cornwall, New York
The NY PERC built by Design Space Modular, in McCrae, Georgia are (2) end-to-end 24’-0” x 36’-0” classrooms sharing a common wall, corridor and bathroom, totaling 1,724 sq. feet (click here for a view of floor plan 1 and here for floor plan 2). During testing, each classroom was occupied. The PERC's were located next to the conventional built relocatable classrooms and was expected to be 50% more energy efficient and have enhanced lighting levels.
Click here for: More Detailed Performance Data
Measured data shows that an overall savings of 36% were achieved for the combined heating and cooling loads. Good data collection periods were November 17, 2002 – June 20, 2003:
| FSEC monitored energy performance in both classrooms. All data was downloaded daily to FSEC via modem. Data summaries can be accessed online at the InfoMonitors web site. Detailed data queries and graphs can also be generated through FSEC's WebGet database. |  |
Construction efficiency related differences between the two NY classrooms are listed in the table below. The results of testing are described below.
NASEO Side-by-Side
Study of NY PERC: Specifications of Standard and Energy Efficient
Construction |
||
| Characteristic | Standard Relocatable | PERC |
| Floor Insulation | R-11 | R-13 Formaldehyde Free |
| Wall Insulation | R-11 | R-19 Formaldehyde Free insulation w/ ½" jpolystyrene board |
| Ceiling Insulation | R-19 | R-30 @ roof deck, w/ airspace between rafters
for maintaining cold roof (see
details) Note of caution |
| Windows | Season Shield Double Glazed |
Low-E Thermopane by Atrium Note (U= 0.24, SHGC - 0.38) |
| Lights | 3,072 Total Installed Wattage | 1,536 Total Installed Wattage |
| Skylights | None | 12 SunOptics skylights |
| Interior Floor Finish | 26 oz. rolled carpet | Non-permeable backing, Interface carpet tile, low VOC glue |
| Heating System | Bard Electric Resistance Heat | Bard QTec Heat Pump, HSPF 7.5 |
| Cooling System | Bard Central Air Conditioning SEER 10 |
Bard Qtec Central Heat Pump SEER 12 |
| Ventilation System | Fixed CFM during occupancy | CO2 control for ventilation with 3-step fan speed and energy recovery ventilator (click here for more information regarding this ventilation control mechanism)Bard CS200 Energy Monitor |
| Bathroom Exhaust Fan | Broan, 4 sone | Broan Ultra Silent Fan, 1.0 sone |
HVAC through Wall Install |
Standard gasket provided with unit-rough
opening not addressed |
|
| Duct Joints | Industry Standard | Sealed with Mastic (post construction) |
| Building Leakage* | CFM25out = 3627 | CFM25out = 3692 |
| Building Leakage* |
ACH50 = 16.37 | ACH50 = 16.66 |
*Leakage Testing performed – December 9, 2002
Lessons Learned - Improvements
Proposed for Next Construction |
||
| Characteristic | Comment | |
| Light Operation | PERC lighting controls at the NY PERC were never commissioned to operate automatically, therefore savings would depend on the operators. The control classroom had the option of only using half the lights and data shows that the teachers in the control classrooms turned lights off when the classrooms were unoccupied. However the teachers in the PERC did not turn out the lights when the classrooms were unoccupied. | |
| Skylight well | The skylight wells were fabricated on site.
Due to the confined space that relocatable classrooms have
in the attic plenums, this was difficult to completely contain
the natural illuminance within a site retrofitted well construction
commission. |
|
| Skylight installation on site vs. in factory | Due to time constraints, the weatherization commission of the skylights was not fulfilled. The skylight apertures were flashed with the EPDM roofing membrane at the factory but temporarily covered with plywood sheathing during transportation. During the time it took for the unit to be delivered the sheathing was exposed to the weather causing the EPDM to sweat and swell. When the sheathing was removed for skylight installation, the flashing had adhered to the sheathing. Steps were not taken to properly re-flash around the skylight curb. | |
| Skylight selection | Using Solatubes (FL PERC) in lieu of Sunoptics | |
| Roof deck ventilation detail | The PERC classroom specified insulation at the roof deck (see note of caution). However the manufacturer substituted a baffle system called Permavent, which is designed for use in site built construction. Future strategy of roof deck insulation should include a spray foam insulation product like Icynene, which is applied at the roof deck at the factory. | |
| Influencing control | During the design/specification process of the experimental classroom, FSEC submitted changes to the manufacturer/leasing agent for review/approval. This influenced and motivated the leasing agent to upgrade elements in the control classroom. It was difficult to convince the leasing agent to encourage the use of lower performing materials. | |
| Time | Due to the nature of modular manufacturing schedules, classrooms are typically built in 5 days. This does not allow room for change orders that may require lead times and often substitutions are made that are disadvantageous to the integrity of the project. | |
| Wall insulation | Adding ½” polyisocyanurate, to mediate factory oversight of increas3ed wall insulation, created another problem of door jamb size discrepancy. If time would have permitted, wider door jambs could have been installed. Instead, the insulation was “routed” out around the jambs to make fit. | |
| Control over punch list | A punch list is a list of discrepancies that need to be corrected by the contractor/builder. Once the modular classrooms have left the factory, the delivery company are then responsible for mating or finishing the classrooms. However, once the classrooms are delivered, the school then retains ownership and is responsible for acquiring a certificate of occupancy. Getting the appropriate party to finish/commission items that were required or necessary to “punch out” on site was difficult and often completed by FSEC. | |
Details
The premise for this project derives from past research conducted by FSEC and others. Click on these links to be directed to these published reports. http://www.fsec.ucf.edu/en/publications/html/FSEC-CR-1272-01/index.htm and http://www.fsec.ucf.edu/en/publications/html/FSEC-CR-951-97/index.htm. As mentioned, there have been several other groups and organizations who have also researched and measured the benefits of enhanced systems and construction practices in relocatable classrooms, i.e. higher efficient HVAC systems, better electric lighting and controls, the use of vapor barriers, etc. The PERC project goes one step further and incorporates the latest research conducted by Heschong Mahone Group on the effects of day lighting in classrooms. Their report confirms and documents that children in more naturally lit classrooms perform 20% better than those in less lit classrooms. Also, 40% of the children tested, were taught in relocatable classrooms. This report can be viewed in depth on their website at http://h-m-g.com within the link titled: “Daylighting & Productivity Study”.
Optimizing the skylight to floor ratio was simulated to determine the size, layout and quantity of skylights that would optimize light levels in the classrooms. A program developed by HMG, SkyCalc was utilized using various supplemental electrical lighting scenarios. The simulated results of using 6 skylights in NY climate with 3 step electrical lighting operation are shown below:

As mentioned in Lessons Learned, the PERC lighting controls were never commissioned to operate automatically therefore savings would depend on the operators. The control classroom has the option of only using half the lights and data shows that the teachers in the control classrooms turned lights off when the classrooms were unoccupied and teachers in the PERC did not.
 |
 |
|
| Control unit with electric lighting off |
Experimental unit with electric lighting off |
Measured Energy Savings
The graph below shows the average shape of the energy savings over the entire school year over a 24 hour cycle from November 2002 - June 20th of 2003.

The measured overall energy savings of the more energy efficient experimental model was 48 kWh/day or 36%. Most of the savings were concentrated in the evening and early morning hours when the heating season was operating at its maximum. Note that the average peak electrical demand of the experimental unit at 8 AM is more than 2 kW (20%) lower than the control.
Click here for: More Detailed Performance Data
To see construction status, future data collection, and specifications
for other PERC's, please visit the links below.
 |
 |
|
Contacts
FSEC would like to especially thank the industry partners who have donated time and equipment in this worthwhile project.
Company |
Contact |
Email |
Phone |
| ATEX Distributing | John Michael | john.michael@atexac.com | 352-787-0002 |
| Camroden Associates | Terry Brennan | terry@camroden.com | 315-336-7955 |
| Chapel Hill High School | Jeff Thomas | 919-929-2106 | |
| Design Space Inc. | Roy Farmer | Roy@designspaceinc.com | 912-384-9211 |
| Ellison Windows (Atrium) | Chris Reilly | 800-732-6543 | |
| Heschong Mahone Group | Lisa Heschong | lheschong@h-m-g.com | 916-962-7001 |
| Icynene | Gabe Farkas | gfarkas@icynene.com | 888-946-7325 |
| Interface Flooring | Liz Rozelle | liz.rozzelle@us.interfaceinc.com | 877-428-0328 |
| Johns Manville | Carlos Bolivar | 305-205-6702 | |
| NASEO | Frank Bishop | fb@naseo.org | 703-299-8800 |
| North Carolina Solar Center | Kurt Creamer | kurt_creamer@ncsu.edu | 919-515-4092 |
| Orange County Public Schools | Doug Goddard | Goddard@ocps.k12.fl.us | 407-317-3700 |
| Rebuild America - Energy Smarts Schools | Larry Schoff | lschoff@rev.net | 540-961-2184 |
| Resun Leasing | Brian Gromlich | bgromlich@resunleasing.com | 407-240-6767 |
| Roger Carter Corporation | Currie Smith | 252-523-7077 | |
| SensorSwitch Inc. | Maurice Oliver | moliver@sensorswitch.com | 800-727-7483 |
| Solatube | Bob Westfall | bwestfall@solatube.com | 760-597-4406 |
| South East Modular | Jim Ginas | JGinas@SoutheastModular.com | 352-728-2930 |
| Sun Optics | Jim Blomberg | highnoon@sunoptics.com | 800-289-4700 |
| Williams Scottsman | Mike Sico | msico@willscott.com | 973-589-1234 |
Project Lead: |
__________________
Note of Caution: Roof
Construction details
were provided to the modular manufacturer specifying how an airspace for
ice damming prevention. However, the manufacturer substituted “perma
vent” baffles, which are typically used in site built construction,
in lieu of specified thermoply. This would have been an acceptable
substitution if the rafters were spaced as specified at 24” on center.
This would have ensure that the baffles were fastened properly to the
roof sheathing.. This spacing was also overlooked which mandated the trusses
to be cut and framed for the skylight well clearances.
Note: Windows
The original specification
that FSEC worked from to improve the relocatable classrooms specified “aluminum framed, double glazed glass, vertical
slide windows”. FSEC improved this specification for the PERC by specifying “vinyl
framed, low-e argon filled insulated glass with U=0.35 or less.” However,
the windows for the control classroom were upgraded upon construction
to Season Shield vinyl framed, insulated Low-e glass. Furthermore, there
will not be any performance differences between these two windows within
the envelope due to this change order to the control classroom.
Ventilation Control Mechanism
In lieu of the typical HVAC wall hung unit ventilating the
classroom as per ASHRAE Standard 62-1989, which requires that the space be
ventilated at a rate of 15cfm per person, the PERC classroom used a CO2 control
to ventilate the classroom on demand in accordance with the CO2 levels in
the classroom. The typical HVAC units are equipped with a fan that when air
conditioning or heat is not being called for, then the unit is ventilating
at one speed in order to meet the demands posed by the ASHRAE standard. The
PERC has a multiple speed fan that only ventilates at the rate needed in
accordance with the parameters as follows:
- High fan speed to run when CO2 levels in the classroom are 1100 ppm or more
- Medium fan speed to run when CO2 levels in the classroom are at 750ppm –1100ppm
- Low fan speed to run when CO2 levels in the classroom are between 450ppm and 750ppm
- Ventilation is off 450 ppm or less
