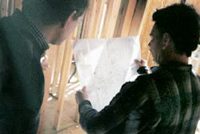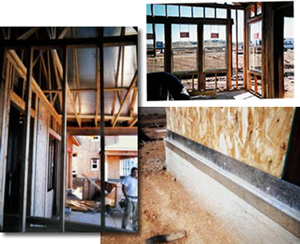
![]()
Building
Envelope |
|||||
 Los Olivos Zero Energy Home Design
Los Olivos Zero Energy Home Design
The first priority of the design was to minimize the building energy needs. A combination of energy efficiency measures were incorporated to create a comfortable yet highly energy efficient home.
Building Features
Foundation
- 1.5" slab edge insulation (extruded polystyrene) with termite barrier controls winter heat loss and summer heat gain.
Floor
- Large areas of flooring tile to improve summer thermal comfort.
 Windows
Windows
- Low-E2 Milgard Suncoat windows with vinyl frames.
- U-factor= 0.35, SHGC= 0.28, VisTrans=0.50
- South, east, and west windows are shaded by generous overhangs.
Walls
- R-13 cellulose insulation
- 5/8" gypsum wallboard for increased interior thermal mass
Roof/ceiling
- Tile roof
- TechShield Radiant Barrier Sheathing
- R-38 attic insulation
Lighting
- Compact fluorescent lamps for permanently wired lighting fixtures
